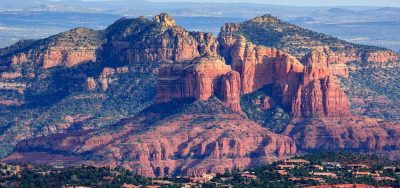Lodging
Saddlerock Crossing Sedona
The Village at Saddlerock Crossing is a destination lodging and meeting center located just behind the retail village. Designed to reflect the unique character of Sedona, it contains the work of local artists and invokes a sense of community with an on-site restaurant and bar intended for both hotel guests and public use.Amenities
- Outdoor Pool
- Roof Top Garden
- Indoor & Outdoor Fireplaces
- Sauna, Steam Room & Fitness Center
- On-Site Restaurant & Bar
Community
To capture the essence of community within Saddlerock Crossing, our intent is to provide guests and the general public with a space that provides a unique and viable Sedona experience.Connect with nature at the park like setting. Connect with creativity through local artists showcased throughout the property. Connect with friends at the on-site gathering places.


